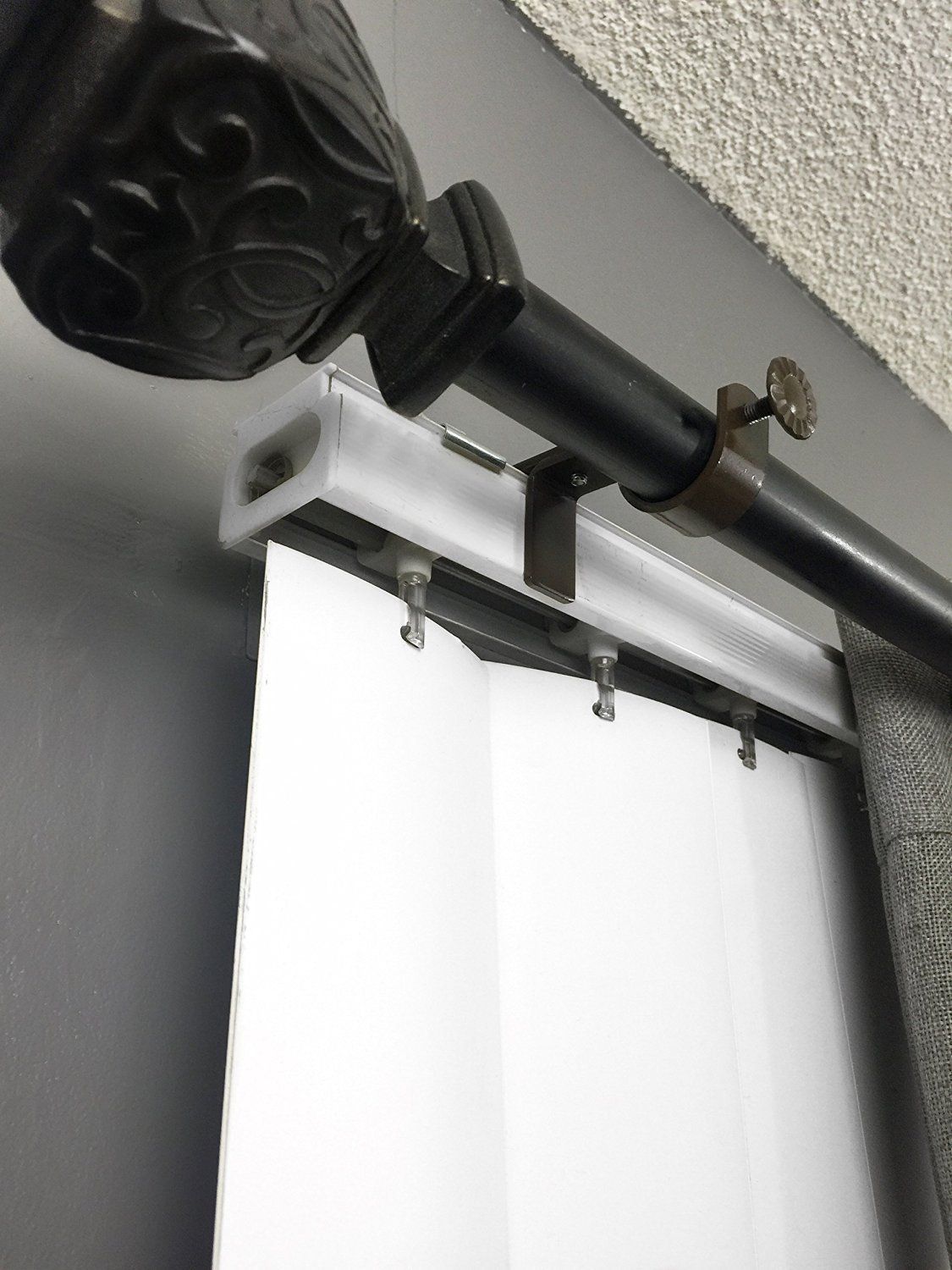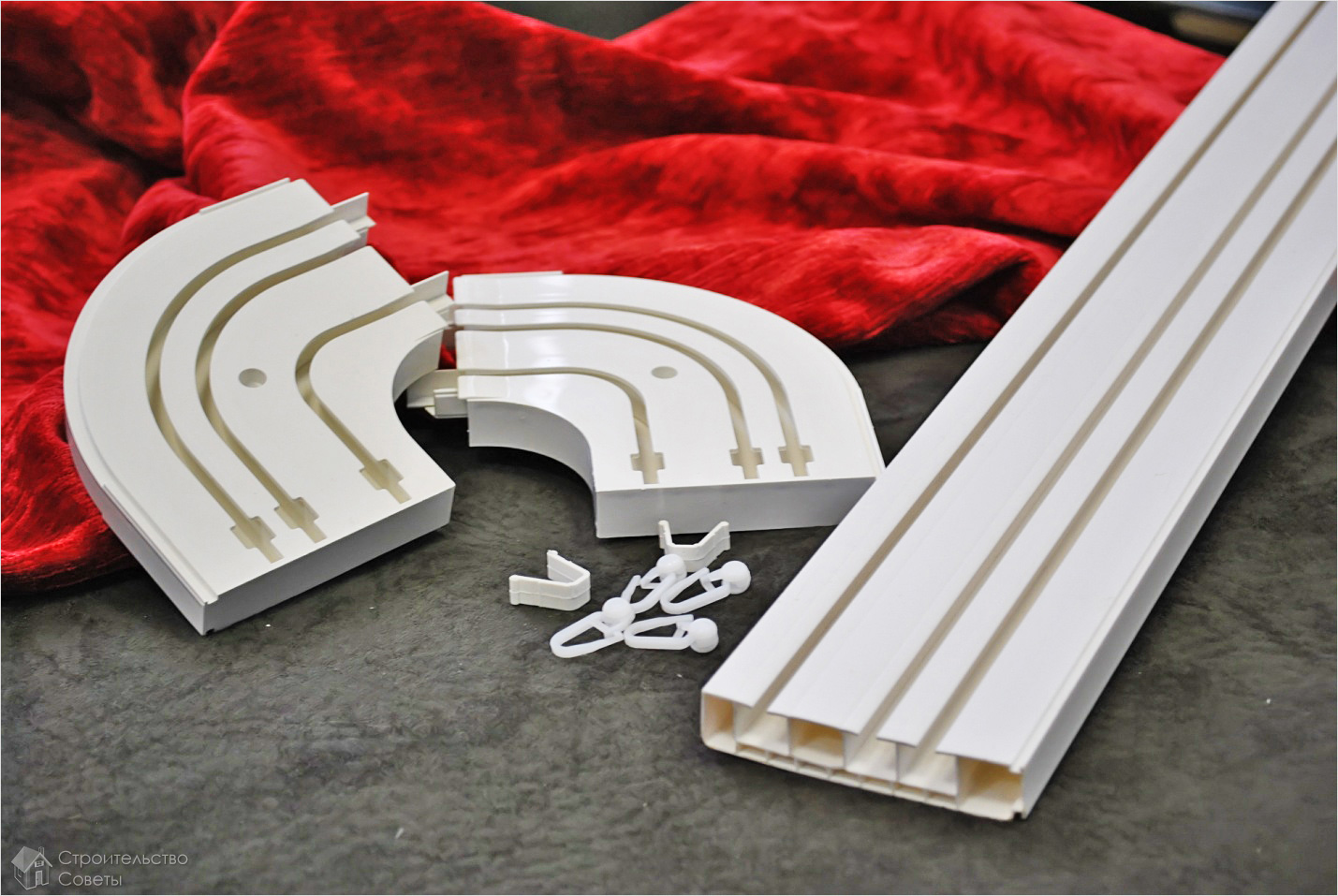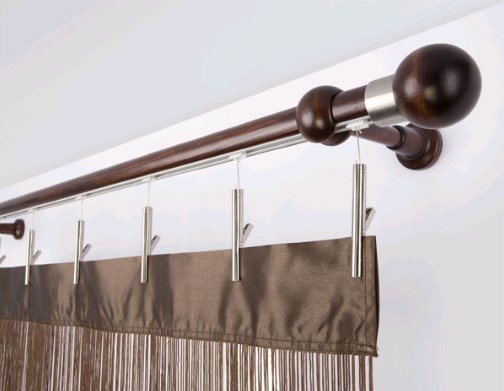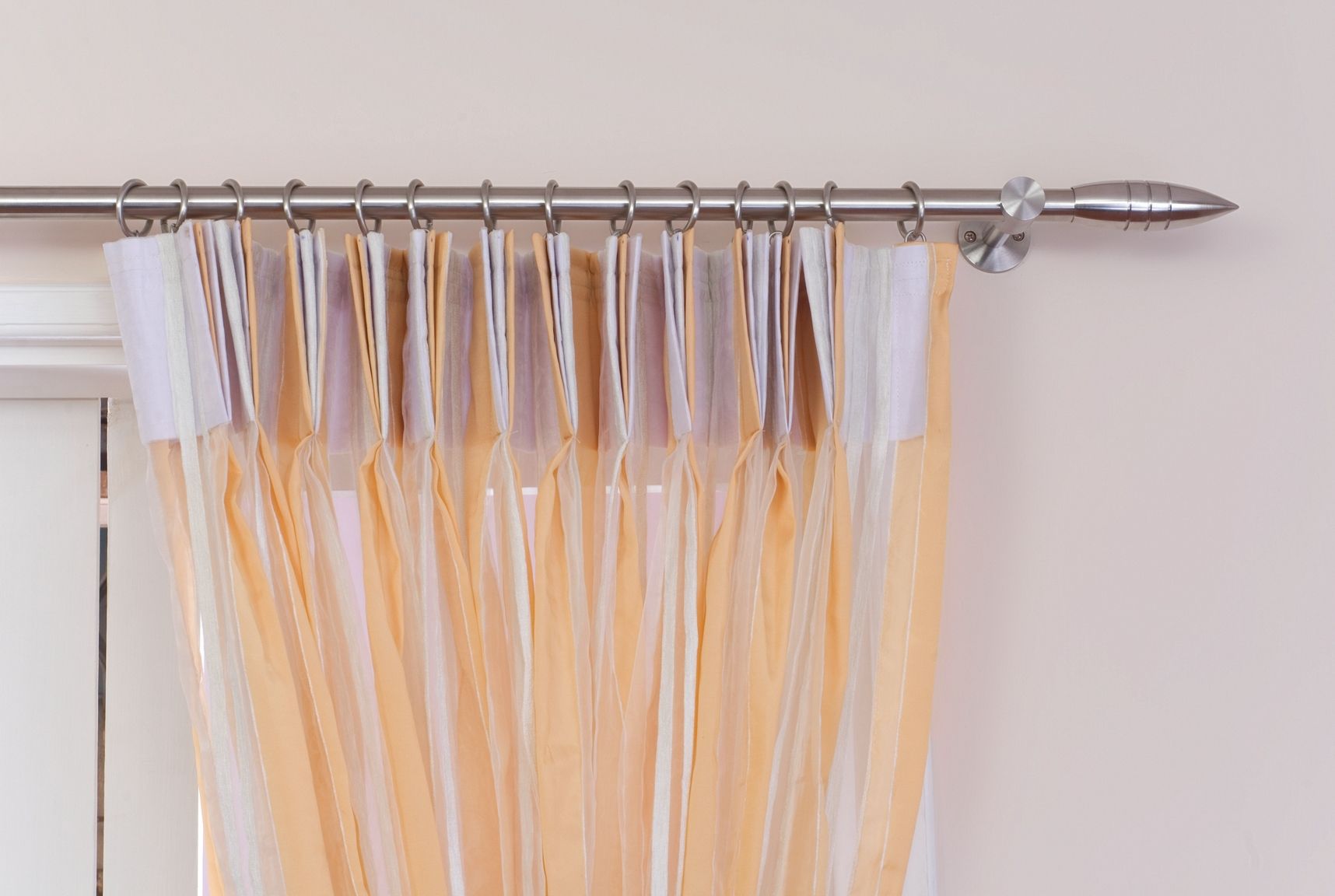The design of a window opening plays an important role in interior design. Often the cornice does not suit the style and there is a need to hide it. This can be done in different ways, which we will consider later in the article.
How the cornice is hidden behind the ceiling plinth
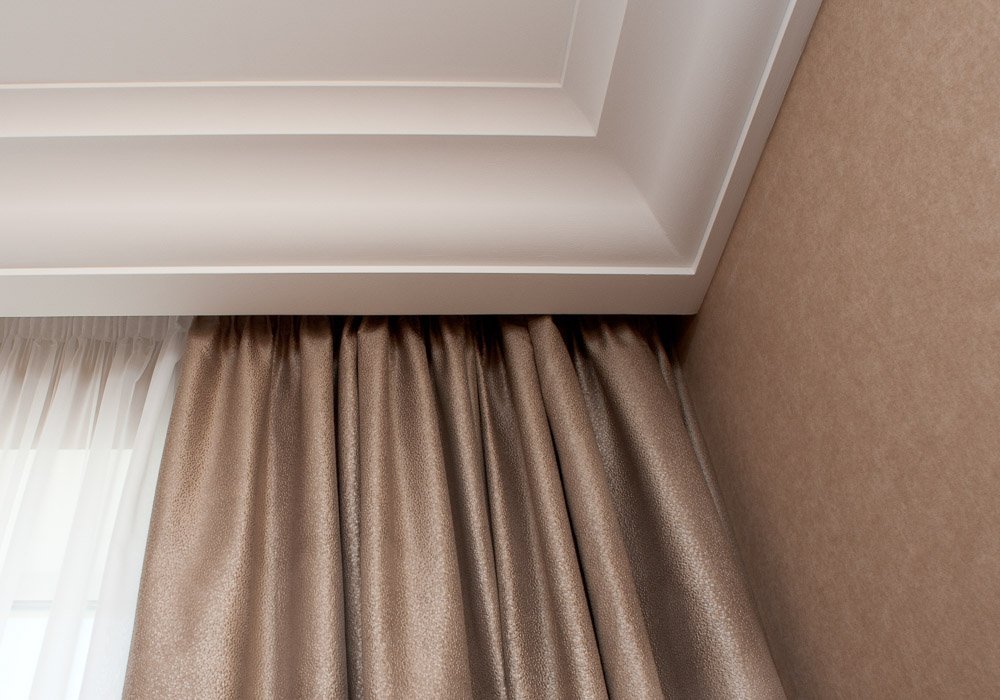 The ceiling, bordered by a ceiling plinth, looks original and complete. It seems that the tulle is weightless and flows from the very top of the room. The construction industry offers a wide range of skirting boards.
The ceiling, bordered by a ceiling plinth, looks original and complete. It seems that the tulle is weightless and flows from the very top of the room. The construction industry offers a wide range of skirting boards.
Materials
First you need to select the baseboard itself. It should be wide and have a flat base so that it can be fixed to the ceiling. It is worth remembering that the product will also serve a decorative role. Therefore, its color and texture should be in harmony with the style of the room. It is better to avoid gypsum stucco molding, as it is heavy and requires intensive installation. You will also need glue to fix polyurethane structures. It sets quickly and securely holds textures together.Prepare a tape measure, scissors, drill, screwdriver, self-tapping screws, dowel nails, metal profile.
ATTENTION! There are flexible ceiling plinths on sale that allow you to create rounded shapes.
Description of work
To complete the work, you need basic knowledge of installing skirting boards on the ceiling. Overall the process looks quite simple. Follow the following sequence of actions:
- You should start by making a box from plasterboard. The parameters depend on the border and the supporting element. Assembly is carried out using special nails. Some craftsmen prefer a box a couple of centimeters larger than the baseboard. However, this is a matter of taste.
- First, the plasterboard parts are cut, and only then the elements are attached.
- To securely install the structure, perforated corners are attached to all bends.
- The surface is puttied, and after drying, the base is leveled using sandpaper.
- The box can be painted in any color.
- Now you can glue the baseboard. The glue is applied in an even layer, the part is pressed tightly to the surface. To make the room look cohesive, such skirting boards are attached around the entire perimeter of the room.
How to hide a cornice behind a suspended ceiling base
The installation of a cornice is usually thought through at the stage of installing a stretch ceiling, but before the stretching of the plane itself begins. This is one of the most modern design techniques.

Materials
To work you will need the following:
- A block of wood with a cross-section of 5 x 5 cm, equal to the length of the wall with the window.
- Reinforced metal corners. They will bear the main load.
- A console made of plastic or aluminum on which curtains are hung.
- Wall profiles used for stretch ceilings.
Description of work
Before installing the stretch ceiling, it is important to make marks at what level it will be located. After this, you can begin attaching the cornice:
- determine the place where you plan to hang the curtains;
- draw a line on which the beam will be fixed;
- step back a distance equal to the width of the block. Along this line, corners will be mounted to the base in increments of 80 cm;
- install the cornice using dowels;
- Attach a baguette to a wooden block for future tension covering.
How to hide a cornice under drywall
When installing plasterboard suspended ceilings, a recess is immediately installed in order to later place the cornice there. Plasterboard structures can have complex shapes. This allows you to realize the most daring ideas of the project. You can make a recess in drywall yourself. It should be located next to the window, and its dimensions depend on the curtains. For thin tulle, 3-4 cm is enough, and for curtains – 10-15 cm.
REFERENCE! You can make an ordinary rectangular box around the perimeter of the cornice.
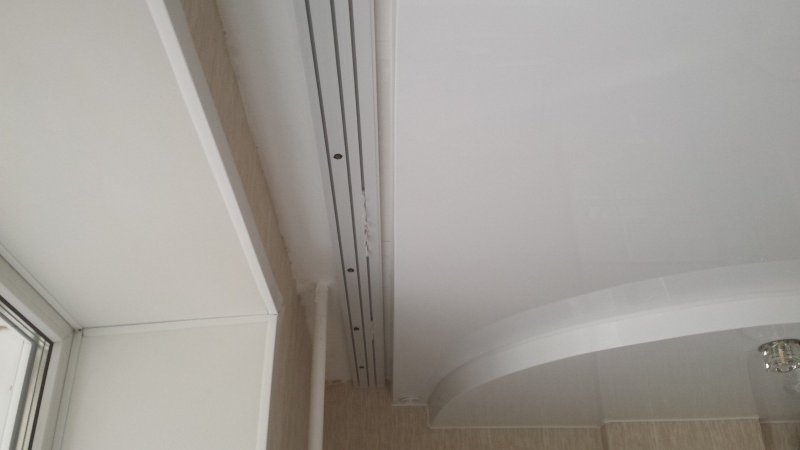
Materials
To work you will need a tape measure, a long metal ruler, a knife, a hacksaw, paint, brushes, a wooden block, steel corners, and dowel nails. Prepare gloves and a ladder for working at heights.
Description of work
In order for the curtains and all fastening elements to be hidden from view, it is necessary to correctly indicate the depth of the niche. First you need to think about the mounting method. Along the window wall, you can attach a wooden one to the ceiling using self-tapping screws or anchor bolts. Instead of timber, a steel corner is often attached. Next, the ceiling profiles are attached to a beam or corner. Mark the height at which the ceiling sheet will be fixed. In this case, the details of hidden fasteners for curtains must be installed before the timber.Install lighting for a separate area, if provided for by the project. You can also make a separate box in which the cornice will be hidden. The assembly technology is identical to the technology described in the first paragraph.
IMPORTANT! It is not necessary to finish the recess in the ceiling, since after the completion of the repair work it will no longer be visible.
A hidden cornice will visually expand the space and add style and lightness to it. Depending on the finish of the ceiling and walls, you can choose the most suitable option for hanging curtains. In most cases, it is better to hide the cornices at the same time as installing the ceiling.


 0
0