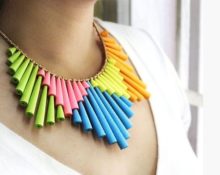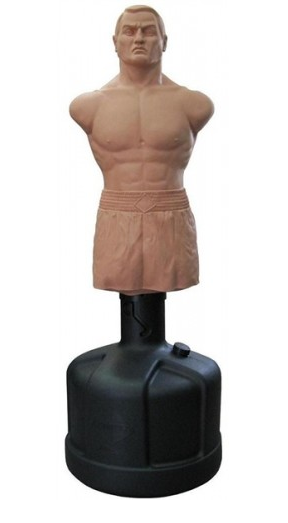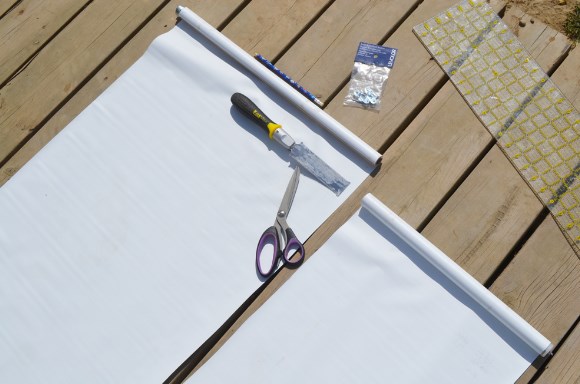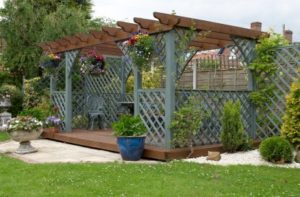 Arranging a personal plot is no less important than arranging the interior of a room. A pergola is a great solution for landscape design.
Arranging a personal plot is no less important than arranging the interior of a room. A pergola is a great solution for landscape design.
It is a small architectural form made of wooden beams, in the shape of an arch and side vertical supports made of wood.
How to make a pergola
There are various models of this product on sale, but their disadvantage is their high price. Therefore, making it yourself will be the best solution. It will be distinguished by reliability, efficiency and a unique, inimitable design.
What you need to make a pergola
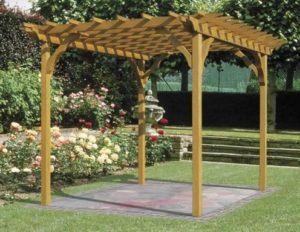 Among all the existing options, the undisputed leader is the wooden pergola. The product is flexible, durable, durable, affordable and aesthetically pleasing.
Among all the existing options, the undisputed leader is the wooden pergola. The product is flexible, durable, durable, affordable and aesthetically pleasing.
Wood is combined with forged elements, metal plates, stone, and even plastic.Before starting work, you need to stock up on a certain arsenal of tools: a shovel, tools for marking and measuring (tape tape, level), a solution container, a chisel or chisel, a handsaw or jigsaw, a trowel, a hammer.
The materials you need to purchase are beams (5x10cm), mortar, nails, screws, rubble stone, stain, varnish. Having such a simple set of necessary parts, you can begin building a pergola.
Description of the manufacturing process
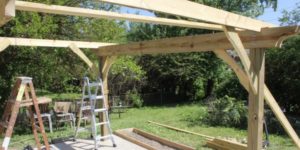 Step 1. Construction begins with preparatory work - this includes determining for what purposes the building is needed, selecting the location of the future pergola, its drawing (height and width are calculated).
Step 1. Construction begins with preparatory work - this includes determining for what purposes the building is needed, selecting the location of the future pergola, its drawing (height and width are calculated).
Next, markings are applied on the ground under the main supports. There can be 2, 4 or 6, depending on the project. When everything is done, holes are dug under them, 60 cm deep, supporting elements are installed and filled with mortar.
The structure is left for several days to give the concrete enough time to harden. You can resort to another method - use anchors for timber and a form for formwork. Here, the hole should be 80 cm deep. A mold is installed in it, the bottom is carefully trampled down, after which concrete is poured.
The anchor, its lower part (rod), is also placed here. As in the previous version, you need to leave the structure until the solution has completely set. Only after this are the bars attached to the anchor.
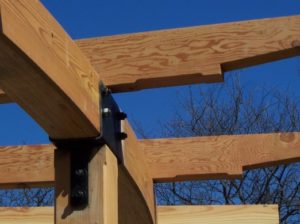 Step 2. At this stage, it is necessary to attach horizontal beams to the load-bearing supports. They are placed evenly among themselves. Connecting elements can be done in several ways.
Step 2. At this stage, it is necessary to attach horizontal beams to the load-bearing supports. They are placed evenly among themselves. Connecting elements can be done in several ways.
The easiest – place the beams on top, along the perimeter of the pillars and secure with a screw. For greater strength, you can additionally screw in two screws at an angle.
Alternatively, metal plates can be used. But jumpers with connecting grooves will look more impressive. To do this, notches are cut out at the tops of the supports to the size of the transverse beams, after which a horizontal beam is inserted there and secured with screws. Since ancient times, such fastening has been considered the most durable and reliable.
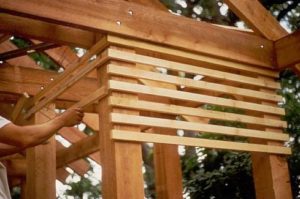 Step 3. The final touch is the installation of the trellis. After which, the product is covered with stain and varnish for exterior use.
Step 3. The final touch is the installation of the trellis. After which, the product is covered with stain and varnish for exterior use.
This is done in order to protect the wood from atmospheric influences. Now you can begin selecting and planting plants that will decorate the pergola in the future, protecting its owners from the heat in the summer.
Reference! The appearance of the structure, as well as its harmonious combination with the surrounding landscape, largely depends on whether the floral ensemble is correctly composed. Various types of vines (honeysuckle, wisteria, roses, grapes) and hanging plants with creeping or climbing stems are best suited for this purpose.
Tips for building a pergola
When choosing wood, you need to pay attention to its quality, the presence of mechanical damage, and humidity. If the last parameter is exceeded, the wood must be dried, otherwise the product will succumb to deformation over time.
Make markup easier, measure the required distance on the ground and hammer pegs in the corners, tying a rope to them around the perimeter. It should be a rectangle.
To increase the strength characteristics of the structure, you can further strengthen it with the help of diagonal beams, which are attached to the support and to the horizontal beam. The cut is made at an angle of 45° along the edges.
In order for the structure to look as aesthetically pleasing as possible, it must be in harmony with nearby objects located on the territory. If the area is small, the pergola should not be large in size or height. A building that is too tall will not create much shade.
What materials are pergolas made from?
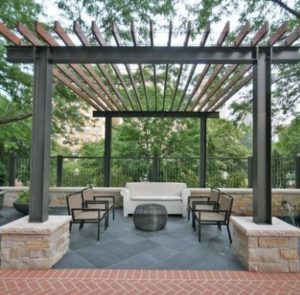 For manufacturing, a variety of materials can be used. Everything depends only on the master’s ideas. Most often used:
For manufacturing, a variety of materials can be used. Everything depends only on the master’s ideas. Most often used:
- Tree – oak, pine, spruce are suitable. This is a classic style that is characterized by simplicity and minimal investment of time and finances;
- Brick or stone – looks ideal on large plots of land decorated in the Empire style;
- Metal – is mainly a structure made of forged elements. It can be combined with wood. The product will look luxurious and will last for many years;
- Plastic – has a low price. Aesthetically, it is inferior to previous materials, but this is until it is covered with climbing plants.
Important! Metal structures have sufficient weight, so it is recommended to build them on a foundation.
What is the pergola for?
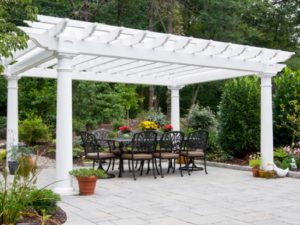 The structure has always been used as a shelter from the sun, as well as a decorative element decorating a garden, gate, or wicket.
The structure has always been used as a shelter from the sun, as well as a decorative element decorating a garden, gate, or wicket.
If we consider the tunnel, this subspecies has another purpose - support for climbing plants and grapes.
This type should be durable, and at the same time look light, since the branches of some plants can be quite heavy. Arched pergolas are more expensive in terms of material. The manufacturing process is also complex, but the end result compensates for everything that was spent financially on construction work.
It is this variety that is considered one of the most beautiful and can add elegance to even the most mediocre area. In addition, the structure helps, if necessary, to divide the site into zones and create camouflage for technical structures. Not infrequently, it is located near the pool, as a place to relax, barbecue or summer dining area.
Types of pergolas
Pergolas can be of several varieties. The most common forms found in landscape design are:
- Alcove – is a separate zone, with a lattice roof and walls;
- Tunnel – several interconnected arches built along a garden path, or from one structure to another;
- Awning – usually located in the children's recreation area, as protection from the scorching sun. Consists of beams, slats and gratings. It can be built separately, sometimes adjacent to the walls of the house;
- Visor – the purpose of this type is to protect the windows of the house from bright sunlight;
- Screen – used to divide a site into separate zones;
- Bench – small corner structure with a bench or swing.
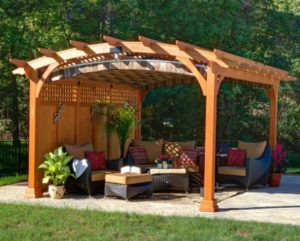 Pergolas are divided into large, small, arched and garden, as well as round, broken, square, according to their design. They can be separate and adjacent to the building. The dimensions depend on the size of the garden, and all other parameters depend on the preferences of the owners, the exterior of the house, garden benches, and green spaces.
Pergolas are divided into large, small, arched and garden, as well as round, broken, square, according to their design. They can be separate and adjacent to the building. The dimensions depend on the size of the garden, and all other parameters depend on the preferences of the owners, the exterior of the house, garden benches, and green spaces.
Knowing all the intricacies of pergola construction, you can easily bring your design idea to life and construct a masterpiece. Although the building is not able to protect from rain, it provides excellent protection from the sun, creating a cool and cozy corner of paradise.


 1
1
